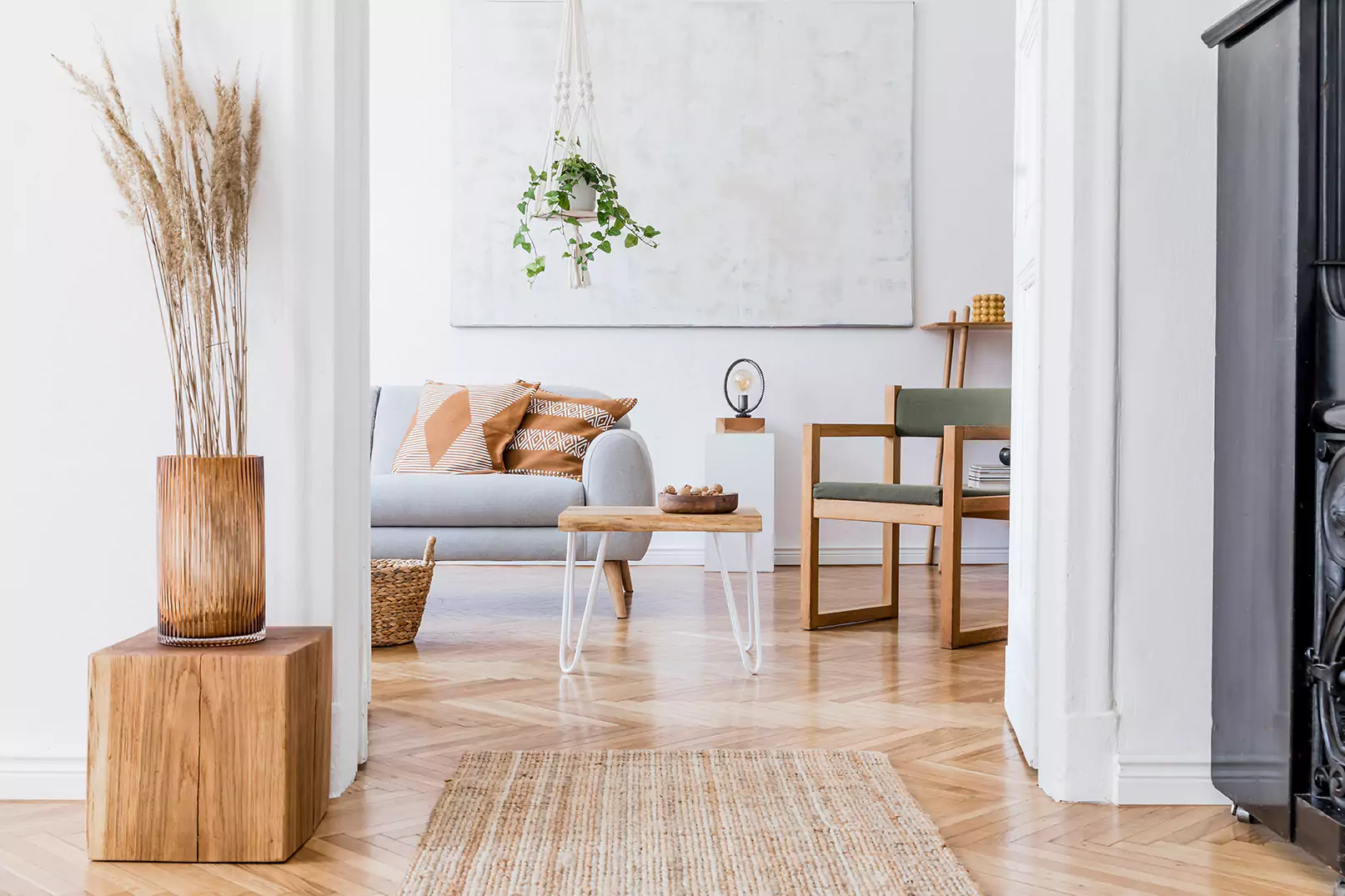Remodeled Dolores Heights Mid-Century Modern Home
Built in 1956 and fully remodeled in 2010-2016, 3825 19th Street is a four-bedroom, three-bathroom single family home with a two-car side by side parking garage, extra storage, and multiple outdoor spaces. Located in desirable Dolores Heights, overlooking Dolores Park, this stunning home is fully detached and maintains a symbiotic relationship between the original mid-century aesthetic and today’s preference for open plan living, creature comforts and quality construction. The owners have taken impeccable care of 3825 19th Street. You will love the layout, views, outdoor spaces, natural light, and of course, the prime location above Dolores Park.
In this home, no detail was left unconsidered, including a custom gate and internet-connected video entry system along with a front sidewalk garden and container landscaping. This meticulously designed home is entered through a zen-inspired garden. A covered vintage terrazzo stairway leads to the main living spaces.
Entering 3825 19th Street, you’ll find an open foyer with coat closet. An L-shaped living and dining space is comprised of immaculate floors inlaid with intricate parquet walnut detailing, wrap-around windows, a wood burning fireplace, and sliding glass doors leading to a cantilevered balcony with views of trees, Dolores Park, and downtown San Francisco. The sliding glass wall opens between the main living area and front balcony to take full advantage of the neighborhood’s temperate weather and penchant for indoor/outdoor living. The living room offers convenient amenities such as in-wall wiring for a flat screen TV.
The well-designed open kitchen includes Silo quartz countertops and a mosaic stone tile backsplash that compliment the rich tones of perpetual grain rosewood cabinetry and stainless steel accents, including a smart divide contemporary farmhouse sink and appliances.
Towards the rear of the main level away from the street are three bedrooms and two bathrooms. The first bedroom has windows on two sides, a mirrored closet, and a contemporary “Juliette” balcony, while the hallway bathroom features large-scale white Terrazzo marble floor tile, a mosaic glass wall tile, a free-standing Duravit sink, and an extra deep tub with shower and built-in toiletry niche. This bright space also has an eco-friendly Toto toilet and a skylight. The second separated bedroom has large windows and a glass door overlooking the landscaped patio garden.
The third bedroom also enjoys direct access to the back garden via French doors. It comes with an ensuite bathroom featuring a skylight, a Duravit double sink, a glassed-in steam shower large enough to share and fitted with raindrop and handheld showerheads. Practical amenities include a state-of-the-art Geberit flushing system and a professional grade steam generator for the shower.
The spacious, walkout, back garden is a tropical delight featuring towering white birds of paradise, succulents, ferns, cactus, and potted Japanese Maple and lemon trees. The garden is organized into multiple outdoor spaces including a dining area for hosting al fresco meals and a raised terraced retreat. There is a side staircase and walkway leading to the street for convenient garden maintenance
Descend the main interior staircase, complete with a skylight and custom display niches for artwork and bric-a-brac, to the first floor to find a stunning master suite. The first things you’ll notice are soaring 12 foot ceilings, 11 foot doors, and island stone walls with built-in display shelves and reading lights. The ensuite bath, with transom windows and frosted glass doors for natural light, has a separate toilet area for privacy, dual sinks, and HansGrohe faucets. Your personal belongings are kept tidy with custom shelving covered by a frosted glass sliding “farm” door. A separate wet spa includes dual showers, a jetted soaking tub, and built-in niches. The walk-in closet with exposed brick walls serve to remind you of this home’s quality construction and vintage roots.
The pièce de résistance, if we may be so bold, is the master’s sliding glass wall showcasing it’s outdoor zen garden. One could stare endlessly at the gas fire feature. Tranquility, indeed!
On the practical side, find a laundry room with a washer and high-efficiency hybrid dryer and a two-car side by side garage with a huge storage loft and epoxy coated floor, an on-demand water heating system, and direct access to the front entry area.
This very special home, located in the coveted Dolores Heights neighborhood on the cusp of the Castro, Eureka Valley, Noe Valley, and Mission Dolores, is adjacent to Dolores Park, and minutes away from many local food destinations such as Bi-Rite, Delfina, Namu Gaji, le Marais, and Tartine Bakery to name just a small few of what’s available nearby. This central location has easy access to Muni, BART, tech shuttles, and freeways. Dolores Heights — like 3825 19th Street — is classy, upscale, and supremely livable.
Important Details and Upgrades
List of Improvements
Contact Danielle for more info.
Proudly presented by Danielle Lazier + Associates and COMPASS Real Estate.
